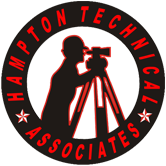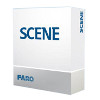Retail Services
Hampton Technical Services, Inc. is now offering 3D laser scanning that provides accurate and detailed exterior and interior retail survey documentation for designers, architects, engineers, builders and real estate professionals. 3D laser scanning technology is rapidly becoming the industry standard for compiling the spatial data required to document complex and unusual retail structures. The created scanned “Point Clouds” can be referenced time and time again by the design team for various uses including the generation of site plans, elevations, floor plans, ceiling plans, mechanical/electrical layouts, inventory documentation and full 3D Building Information Modeling (BIM) recreation. Our 3D scanned retail survey of your facility provides the project design team with accurate and current drawings and information thus preventing changes and cost over runs due to using outdated documentation. HTA, Inc. experienced team of Project Managers and Field Service personnel ensure that our clients receive precise and efficient retail site documentation of their properties.
Examples
- Survey Accurate As-Built Drawings
- Site Inspection / Site Audit
- Exterior and Interior Floor Plans
- Single or Multiple Site Locations
- Historical Building Documentation
Type: Scan
Location: –
Description: This project involves scanning of a fitness center. The scan was used to determine room dimensions, mechanicals, layout, etc. for future renovations.
Type: Scan
Location: –
Description: This project involves scanning of a commercial office building. The scan was used to determine exterior dimensions and new sign location.















